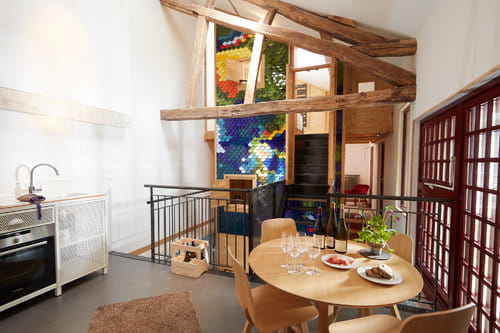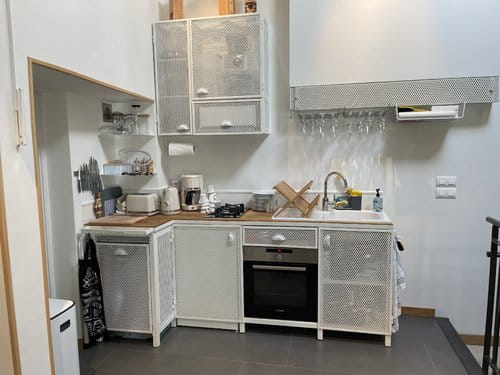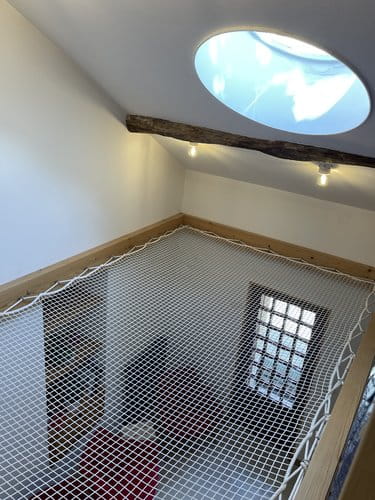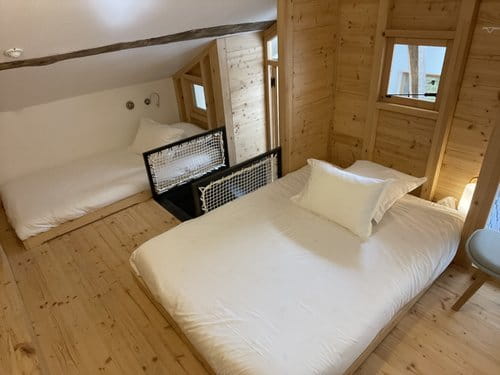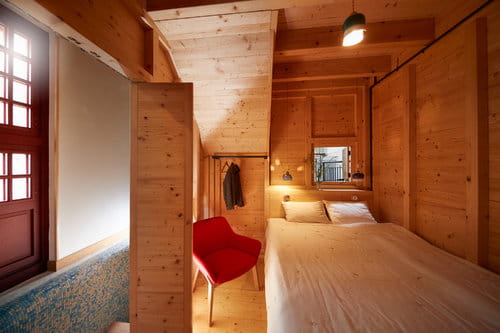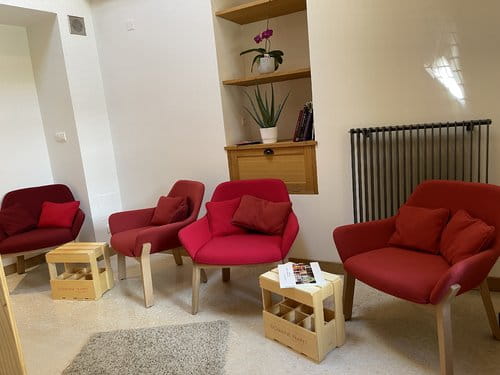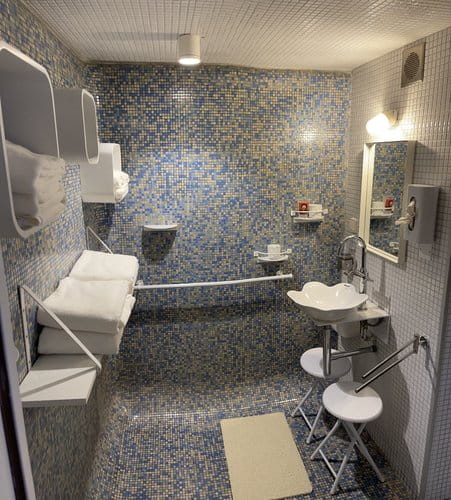Gîte de l'oiseau
By his plumage, he is the "Phoenix of Guests" of Maison T! Capacity: up to 5 people.
-
50 m2
-
from 1 to 5 people
-
1 lounge area
-
courtyard view
-
Stairs
-
Kitchen area
A word from the architect
UNUSUAL GITE PROJECT N° 119GEVREY-CHAMBERTIN
Rehabilitation of an indoor swimming pool in a gîte
- Interior insulation in wood fiber
- "Handmade" custom ceramic tiles
- High quality interior finishes
- The bird's lodge is the rehabilitation of an outbuilding into a place of wine tourism rest
. Located in the Domaine Trapet guest house in the center of Gevrey-Chambertin, the building which contained an indoor swimming pool, uses the volume emptied of its water to house a carved wooden tower. This shelters, over a surface area of twelve square meters and three levels, six beds thanks to a clever play of nestings.
The kitchen, the living room and a suspended rest area fit into the gap between the walls and the tower.
The result is an elliptical service route ending at the bottom of the swimming pool in the bathroom. The plumage of the glazed tile tower transforms the central volume into an exotic bird with its feet in the water. Its "eyes" are formed by the two half-sphere skylights looking at the sky to escape.
Atelier Zéro Carbone Architectes http://atelierzerocarbone.com/fr
Presentation
Details
CHARACTERISTICS: BEDS:
- 2 separate bedrooms:* 1 double bed of 140 cm + 1 single bed of 90 cm in the attic bedroom on the upper level (suitable for children).* 1 double bed of 140 cm in the bedroom on the middle level (suitable for parents).
AMENITIES :
- 1 bathroom with 1 shower on the lower floor.
- Hairdryer, soap and shampoo provided- 1 separate WC on the garden level.
LIVING AREAS:
- 1 lounge area.
- 1 open kitchen with 1 table and 4 chairs.
EQUIPPED KITCHEN:
- Crockery and glassware.
- Fridge with small freezer compartment.
- Small appliances.
- Dishwasher.
- Household linen and linen toiletries provided.
- Cleaning of the gîte at the end of your stay included.
ACCESSIBILITY:
- Accommodation NOT RECOMMENDED FOR PEOPLE HAVING DIFFICULTY MOVING / reduced mobility, due to the bathroom and bedrooms, accessible by stairs.
- Garden level access via the courtyard.
- Free places on the path public, at the foot of the house in Rue du Chêne.
OPTIONS CHARGED ADDITIONALLY:
- Breakfasts.
- Wine tourism services ancillary to the wine estate (Lunches-tasting, etc. Reservation required on resa@trapet.fr)
- Private wine cellar (billing according to consumption).
OTHER MANDATORY CONDITIONS:
- Annual price, €5.05 tax stay per adult per night extra.
-
50 m2
-
from 1 to 5 people
-
1 lounge area
-
courtyard view
-
Stairs
-
Kitchen area
A word from the architect
UNUSUAL GITE PROJECT N° 119GEVREY-CHAMBERTIN
Rehabilitation of an indoor swimming pool in a gîte
- Interior insulation in wood fiber
- "Handmade" custom ceramic tiles
- High quality interior finishes
- The bird's lodge is the rehabilitation of an outbuilding into a place of wine tourism rest
. Located in the Domaine Trapet guest house in the center of Gevrey-Chambertin, the building which contained an indoor swimming pool, uses the volume emptied of its water to house a carved wooden tower. This shelters, over a surface area of twelve square meters and three levels, six beds thanks to a clever play of nestings.
The kitchen, the living room and a suspended rest area fit into the gap between the walls and the tower.
The result is an elliptical service route ending at the bottom of the swimming pool in the bathroom. The plumage of the glazed tile tower transforms the central volume into an exotic bird with its feet in the water. Its "eyes" are formed by the two half-sphere skylights looking at the sky to escape.
Atelier Zéro Carbone Architectes http://atelierzerocarbone.com/fr
