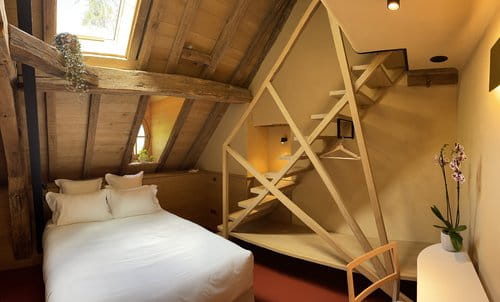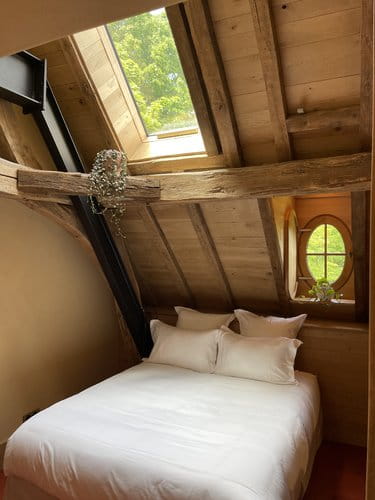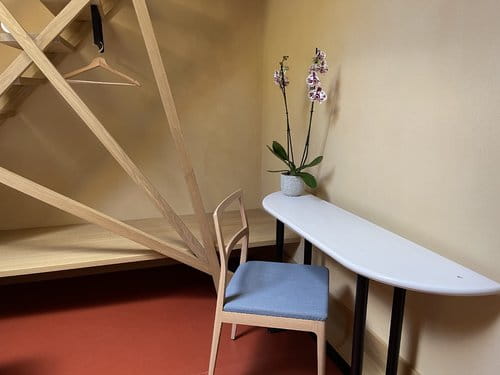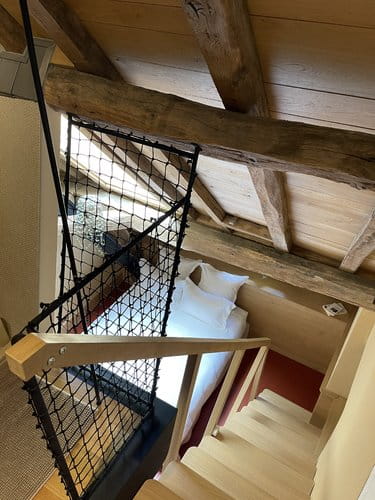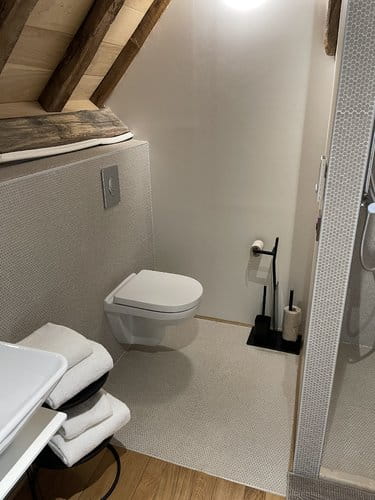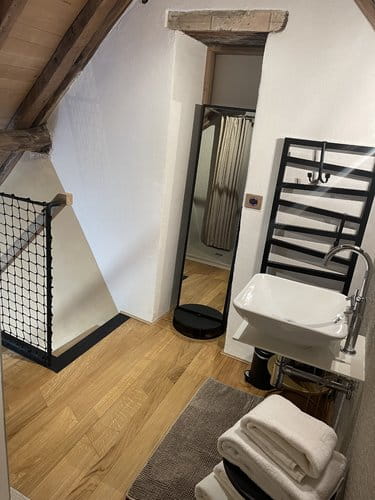Chambre côté Est
apacity of 1 to 2 people
-
from 15 m2
-
from 1 to 2 people
-
garden view
-
Stairs
A word from the architect
PROJECT N° 169GEVREY-CHAMBERTIN
Rehabilitation of the last level under the roof of a Burgundian house into 4 guest rooms- Breathable insulation of old walls- Earth and wood coating finish- Insulation of the existing roof by sarking, wood fiber filling- Bathrooms mezzanine bath at the level of the wooden frame and metal porticos
- Conservation of the old stone dormer windows Last stage of renovation of this Burgundian house, the rehabilitation of the large volume under the roof completes the transformation of the place into a gîte and guest table. Between a traditional wooden frame and reinforcing metal porticos, the project includes the thermal rehabilitation of the envelope and the development of four bedrooms and their bathrooms on the mezzanine, perched in contact with the farms. The stones of the central wall and the existing dormer windows are left exposed while the partitions and ceilings are plastered with earth. The "Les suites" project is the complete redevelopment of the second level of a bourgeois house from the end of the 19th century. The operation is special because structurally two framing systems intertwine: classic Burgundian oak trusses and metal trusses. added urgently to relieve the lower floors. In this intersection there are five "en suite" hotel rooms and a multipurpose space. In order to optimize space, all the bathrooms were built on the mezzanine under large vertical glass roofs. These spaces are accessible by the house's period stairwell and by the elevator of the adjacent stilt house. The entire roof was replaced in order to properly insulate the building. The finishes play on simplicity by using only 3 materials: earth, oak and white earthenware.
Atelier Zéro Carbone Architectshttp://atelierzerocarbone.com/fr
Presentation
Details
BEDS:
- 1 double bed of 160 cm.
AMENITIES:
- Air conditioning.
- Bathroom OPEN to bedroom, with shower and WC, located on the mezzanine, and accessible by stairs from the sleeping area
- Hairdryer, soap and shampoo provided.
ACCESSIBILITY:
- Room located on the 2nd floor and accessible by stairs or even elevator
- Room not recommended for people with reduced mobility.
- Free spaces on the public road, at the foot of the house in rue du chêne.
- Breakfast included in the price. It is accessible from 8 a.m. to 10 a.m. and includes: bread, butter, jam, honey, milk, cereals, cold cuts...
OPTIONS CHARGED ADDITIONALLY:
- Wine tourism services ancillary to the wine estate (Lunch tastings, etc. Reservation required on resa@trapet.fr)
- Private wine cellar (billing according to consumption).
MANDATORY CONDITIONS:
- Annual price, €0.85 tourist tax per adult per night in addition.
PRIVILEGES FOR OUR GUESTS:
- Unlimited hot drinks and free access to the house kitchen on the ground floor to prepare a good meal "just like at home" independently (at your disposal, fridge, oven, hob cooking, utensils, coffee machine etc.)
-
from 15 m2
-
from 1 to 2 people
-
garden view
-
Stairs
A word from the architect
PROJECT N° 169GEVREY-CHAMBERTIN
Rehabilitation of the last level under the roof of a Burgundian house into 4 guest rooms- Breathable insulation of old walls- Earth and wood coating finish- Insulation of the existing roof by sarking, wood fiber filling- Bathrooms mezzanine bath at the level of the wooden frame and metal porticos
- Conservation of the old stone dormer windows Last stage of renovation of this Burgundian house, the rehabilitation of the large volume under the roof completes the transformation of the place into a gîte and guest table. Between a traditional wooden frame and reinforcing metal porticos, the project includes the thermal rehabilitation of the envelope and the development of four bedrooms and their bathrooms on the mezzanine, perched in contact with the farms. The stones of the central wall and the existing dormer windows are left exposed while the partitions and ceilings are plastered with earth. The "Les suites" project is the complete redevelopment of the second level of a bourgeois house from the end of the 19th century. The operation is special because structurally two framing systems intertwine: classic Burgundian oak trusses and metal trusses. added urgently to relieve the lower floors. In this intersection there are five "en suite" hotel rooms and a multipurpose space. In order to optimize space, all the bathrooms were built on the mezzanine under large vertical glass roofs. These spaces are accessible by the house's period stairwell and by the elevator of the adjacent stilt house. The entire roof was replaced in order to properly insulate the building. The finishes play on simplicity by using only 3 materials: earth, oak and white earthenware.
Atelier Zéro Carbone Architectshttp://atelierzerocarbone.com/fr
