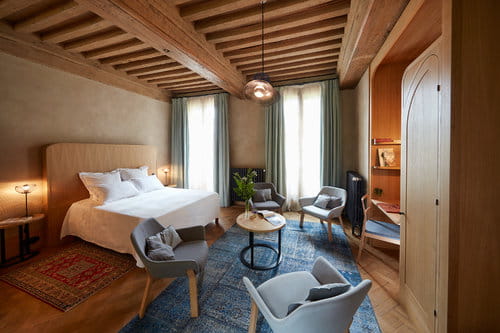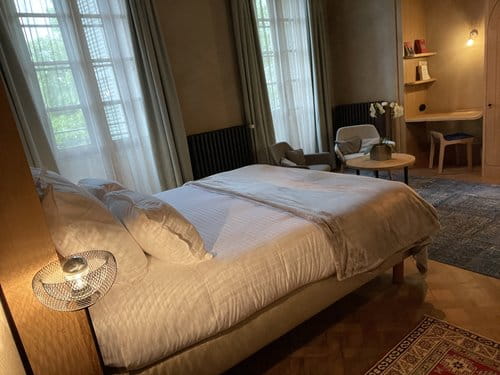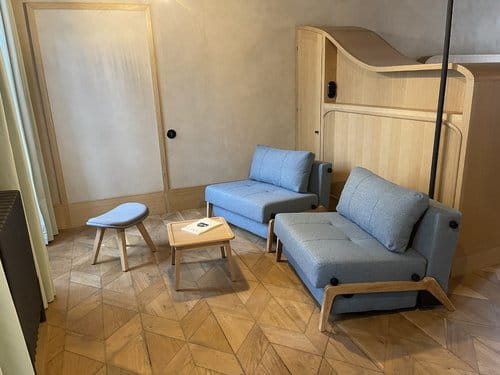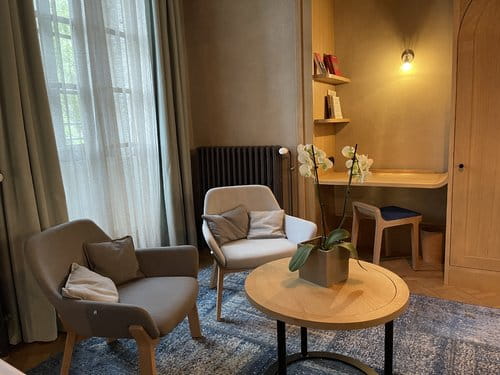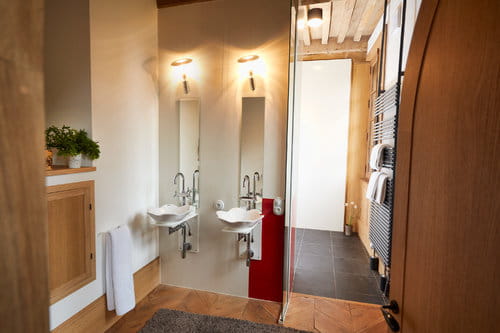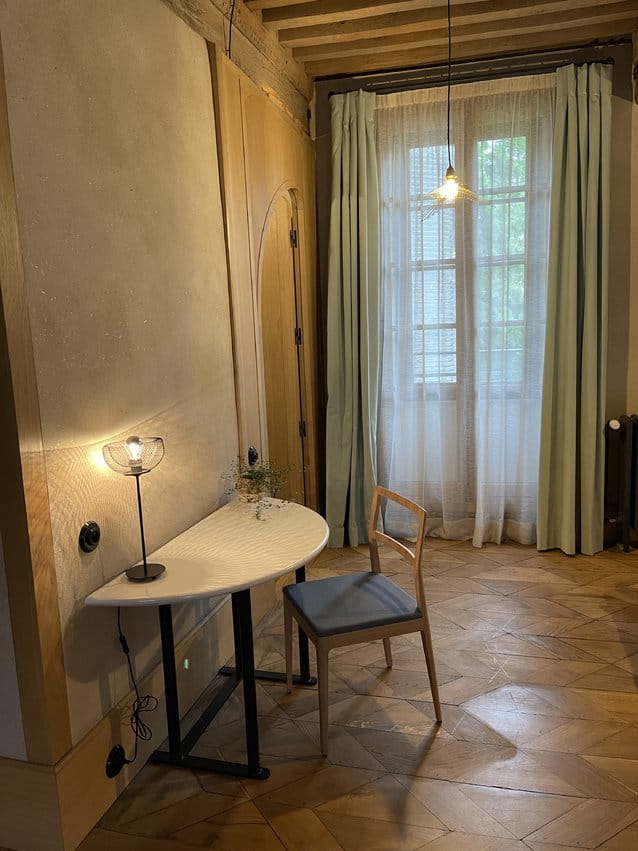Suite du Terroir n°2
accessible et sobre. Capacity: from 1 to 2 people.
-
49m2
-
from 1 to 2 people
-
1 lounge area
-
View of courtyard and garden
-
Stairs
A word from the architect
PROJECT N° 125
GEVREY-CHAMBERTIN
Rehabilitation of a Burgundian house into 2 guest rooms
- Breathable insulation of old walls
- Earth-straw coating finish
- Custom earthenware
- Custom ceramic tables
- Furniture (except armchairs and chairs) tailor-made, AZCA design The local rooms "occupy the first floor of a small hotel in the center of Gevrey-Chambertin. They take their name from the material used for their wall: a mulched earth coating. This is taken from of the basement of Bouillant, a neighboring village of Gevrey. The two bedrooms, in suites, can accommodate up to 4 people each. Their renovation gives pride of place to raw Morvan oak with mostly integrated furniture. Everything has been manufactured made to measure by local craftsmen, as evidenced by the half-moon ceramic tables made in an old plate factory a few kilometers away. The first bedroom has retained the "period" bathroom by adding a shower cubicle in white stucco which reveals under its shell a geodesic tiling in unique colors. The original structural elements: parquet, fireplace and beams have been restored and guided all design choices. Thus the shapes of the doors and furniture take up a recurring element in the flying buttress of the house. The main objective of this renovation is thermal performance close to passive while respecting the nature and appearance of the existing building. The lining of the joinery and interior walls was therefore designed as elements that breathe in coherence with the domestic occupation of the premises. Atelier Zéro Carbone Architectshttp://atelierzerocarbone.com/fr
Presentation
Equipped with a 180 double bed (separable into 90 twin beds).
Details
- 1 double bed of 180 cm (which can be converted into 2 single beds of 90 cm).
AMENITIES:
- 1 bathroom with 1 shower.
- Hairdryer, soap and shampoo provided.
- 1 WC. - 1 Safe.
LIVING PLACES:
- 1 mini lounge area.
ACCESSIBILITY:
- ideal for person with reduce mobility, located on the 1st floor and accessible by stairs and elevator.
- Free places on the public road, at the foot of the houseT in the rue du Chêne.
- Breakfast included in the price. It is accessible from 8 a.m. to 10 a.m. and includes: bread, butter, jam, honey, milk, cereals, cold cuts...
OPTIONS CHARGED IN ADDITION:
- Wine tourism services ancillary to the wine estate (lunch tastings, etc. Reservation required on resa@trapet.fr)
- Private wine cellar (billing according to consumption).
MANDATORY CONDITIONS:
- Annual price, 0.85 € tourist tax per adult and per night extra.
PRIVILEGES FOR OUR GUESTS:
- Unlimited hot drinks and free access to the house kitchen on the ground floor to prepare a good meal "just like at home" independently (at your disposal, fridge, oven, hob cooking, utensils, coffee machine etc.)
-
49m2
-
from 1 to 2 people
-
1 lounge area
-
View of courtyard and garden
-
Stairs
A word from the architect
PROJECT N° 125
GEVREY-CHAMBERTIN
Rehabilitation of a Burgundian house into 2 guest rooms
- Breathable insulation of old walls
- Earth-straw coating finish
- Custom earthenware
- Custom ceramic tables
- Furniture (except armchairs and chairs) tailor-made, AZCA design The local rooms "occupy the first floor of a small hotel in the center of Gevrey-Chambertin. They take their name from the material used for their wall: a mulched earth coating. This is taken from of the basement of Bouillant, a neighboring village of Gevrey. The two bedrooms, in suites, can accommodate up to 4 people each. Their renovation gives pride of place to raw Morvan oak with mostly integrated furniture. Everything has been manufactured made to measure by local craftsmen, as evidenced by the half-moon ceramic tables made in an old plate factory a few kilometers away. The first bedroom has retained the "period" bathroom by adding a shower cubicle in white stucco which reveals under its shell a geodesic tiling in unique colors. The original structural elements: parquet, fireplace and beams have been restored and guided all design choices. Thus the shapes of the doors and furniture take up a recurring element in the flying buttress of the house. The main objective of this renovation is thermal performance close to passive while respecting the nature and appearance of the existing building. The lining of the joinery and interior walls was therefore designed as elements that breathe in coherence with the domestic occupation of the premises. Atelier Zéro Carbone Architectshttp://atelierzerocarbone.com/fr
